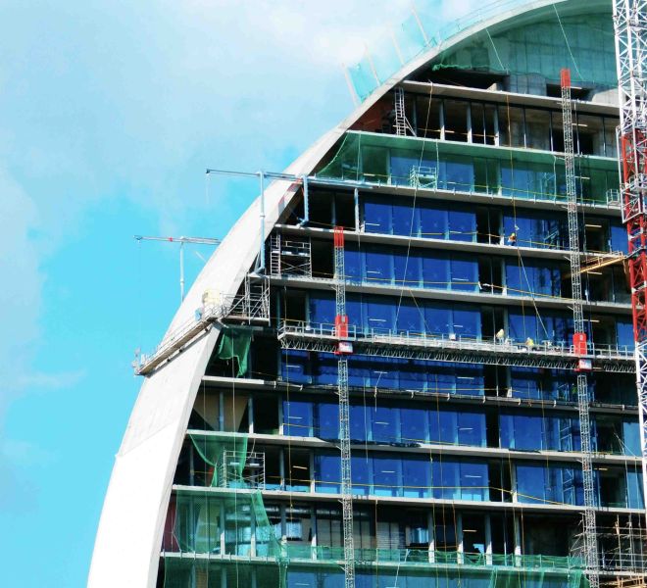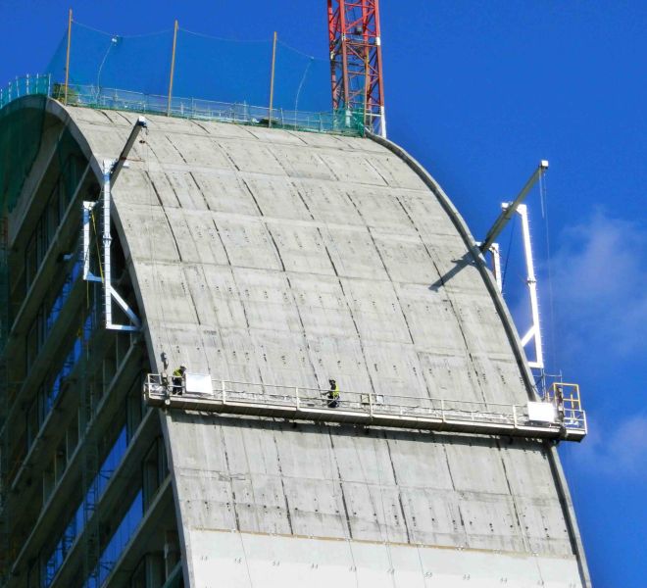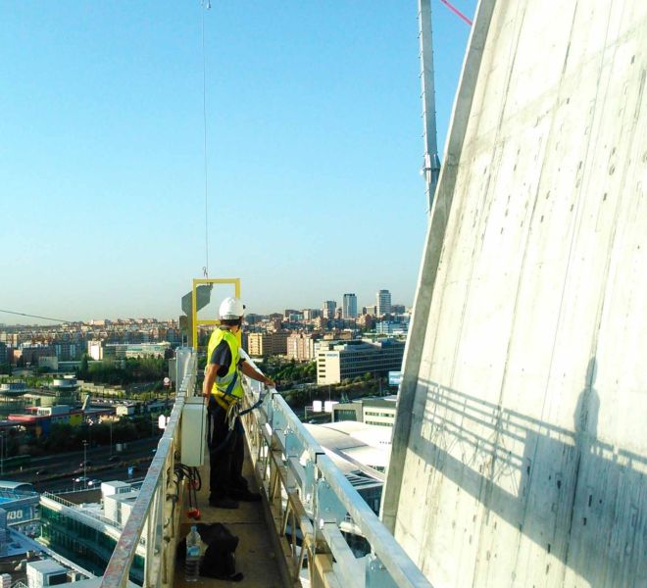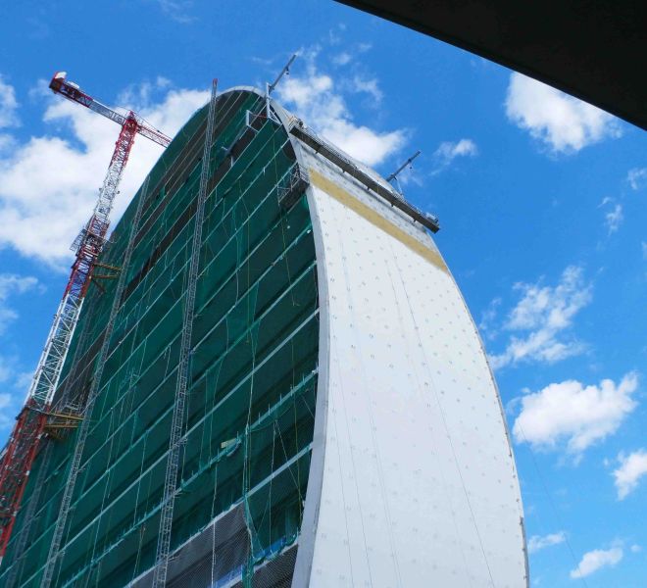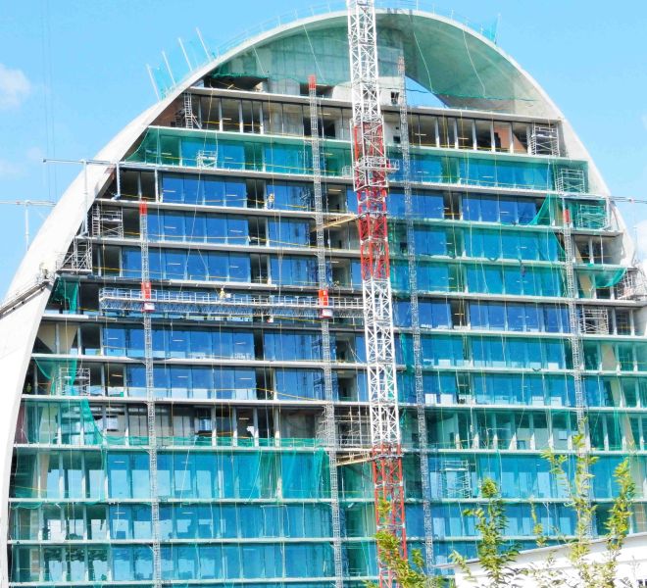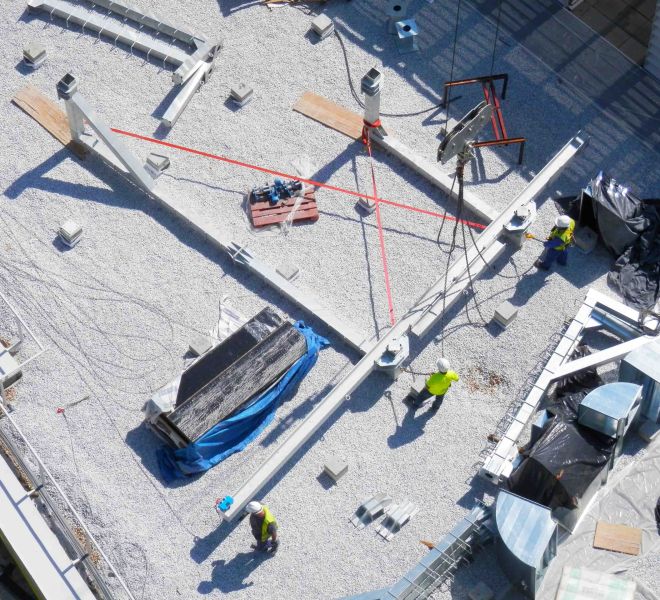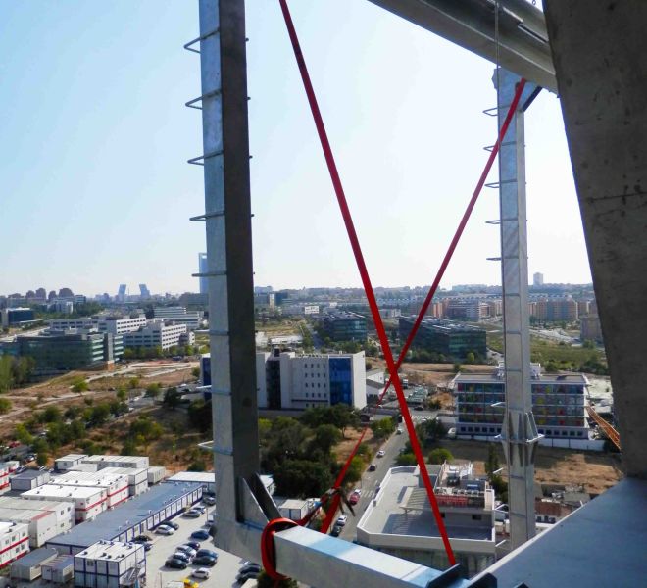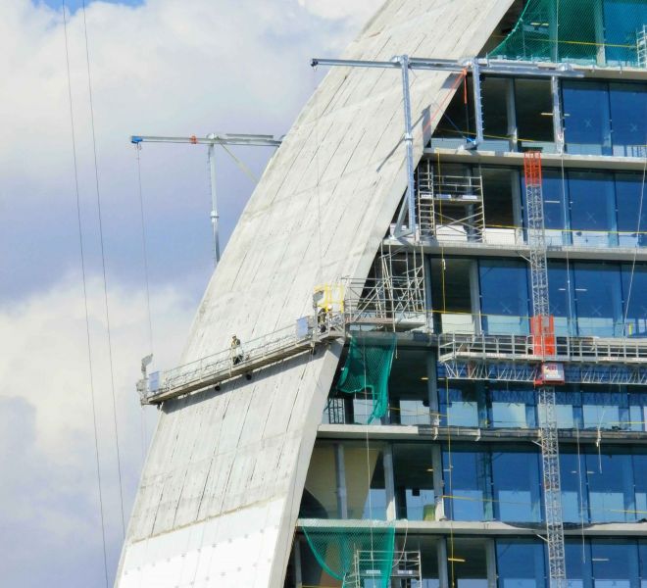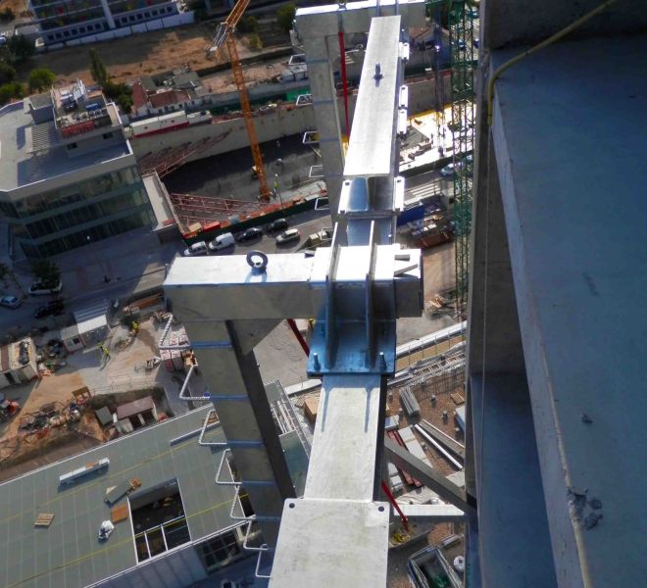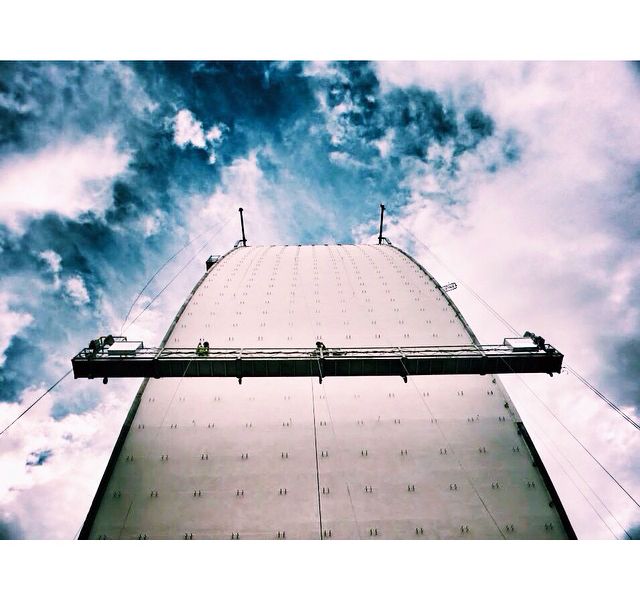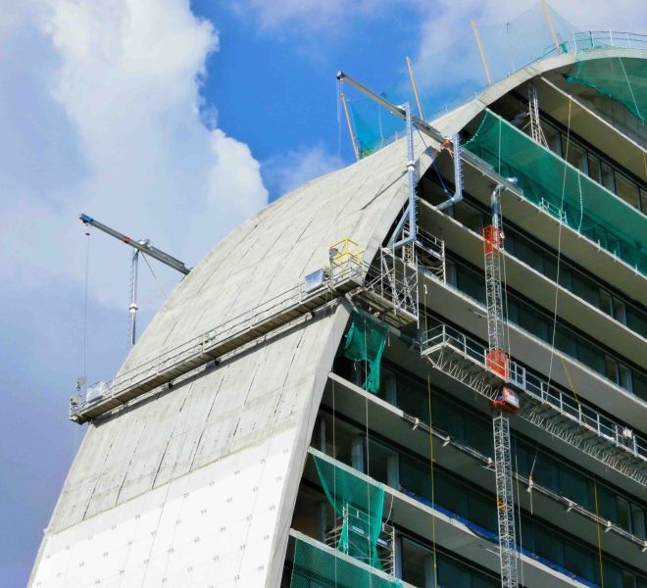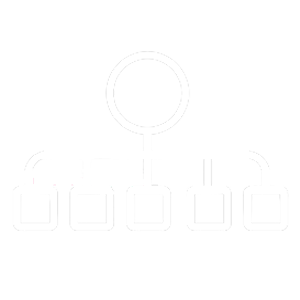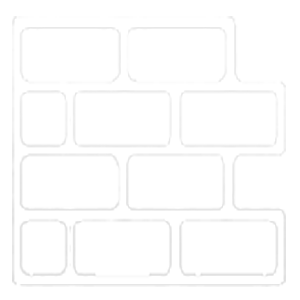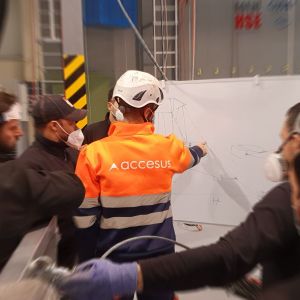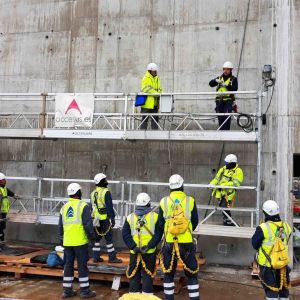
Project overview


Background

The customer needs access to the curved side facades of the ring structure of the new BBVA headquarters building in Madrid.

Project

Design, manufacture, customer training, and assembly of a special suspended platform that allows access and go all over the building’s side’s whole curved contour.

Solution

Special 18-meters suspended platform with folding handrails for a better reach of the sections where the facade’s curvature makes it further away. The platform is suspended from motorized trolleys that run along the rail beams. These beams are anchored by a modular davit structure that adapts to each of the curved facade’s variable radii.
The only possible solution to access this geometry was an Accesus hanging platform.



