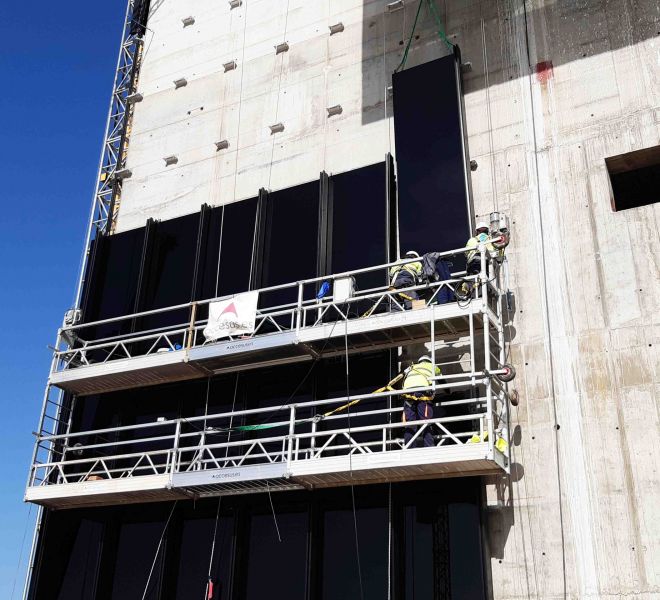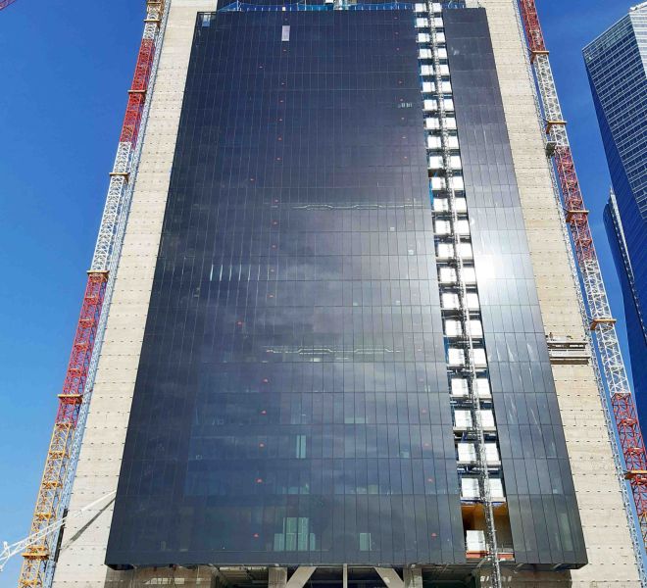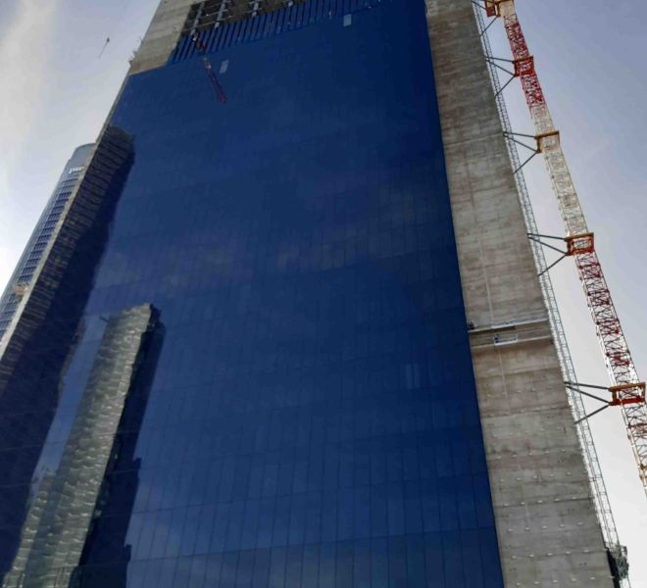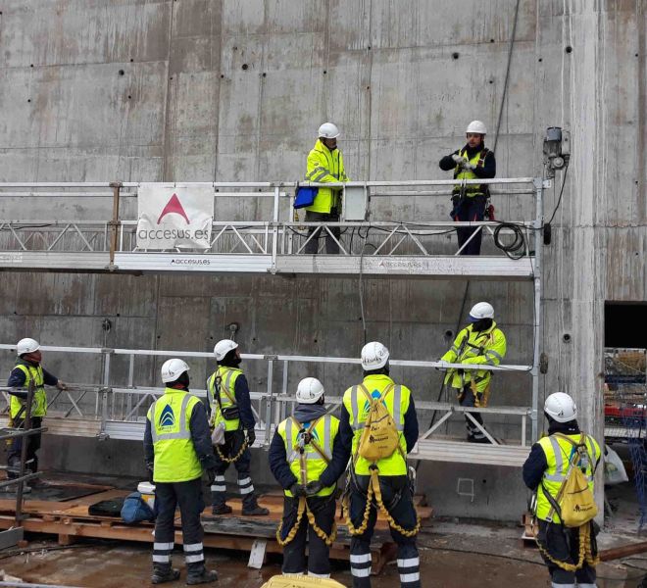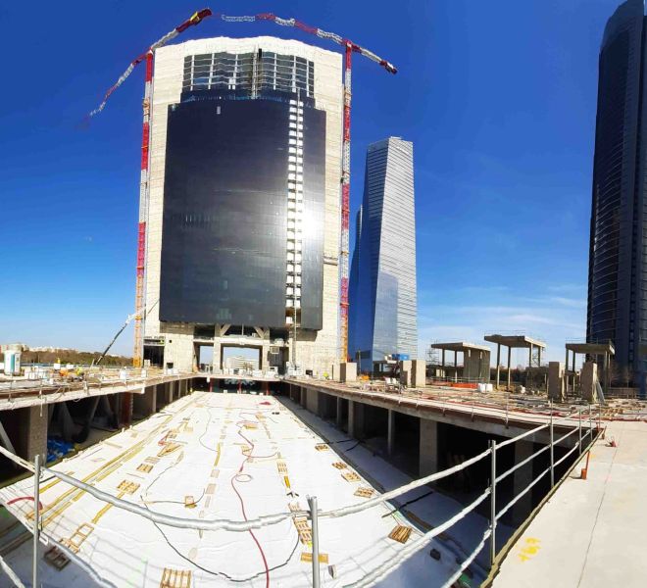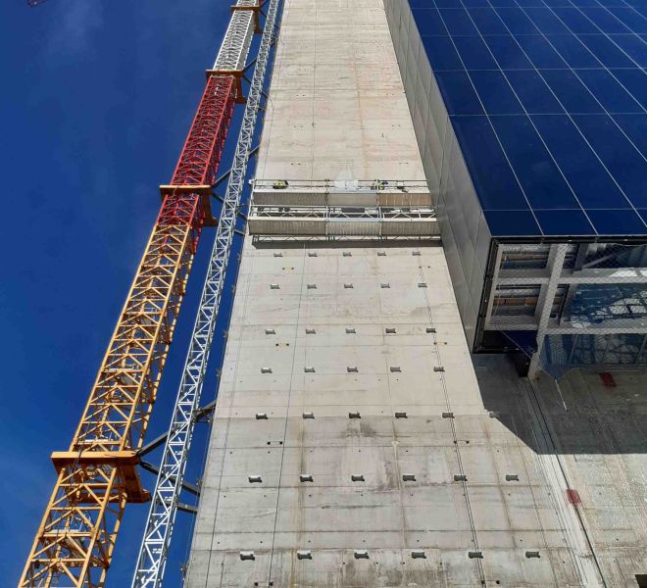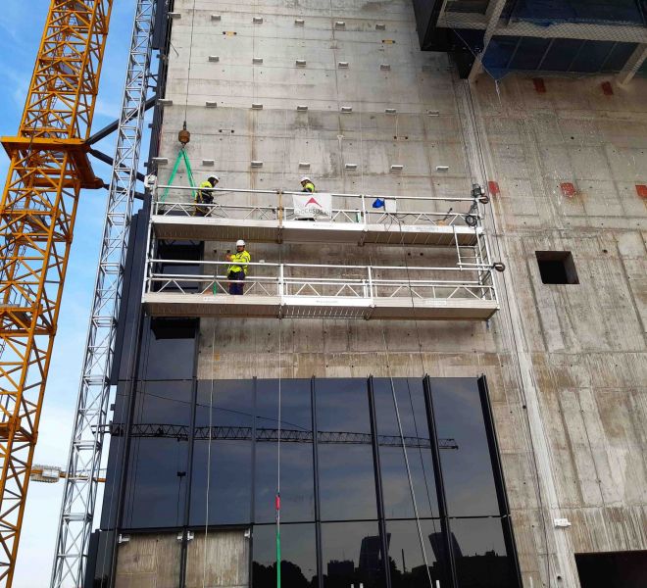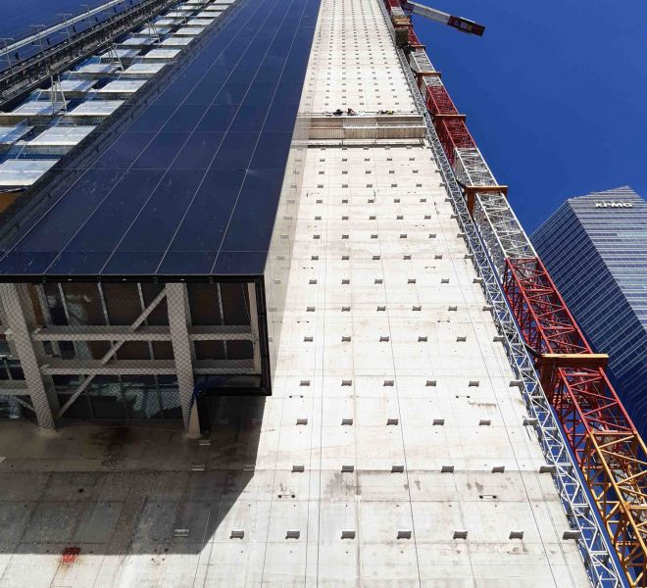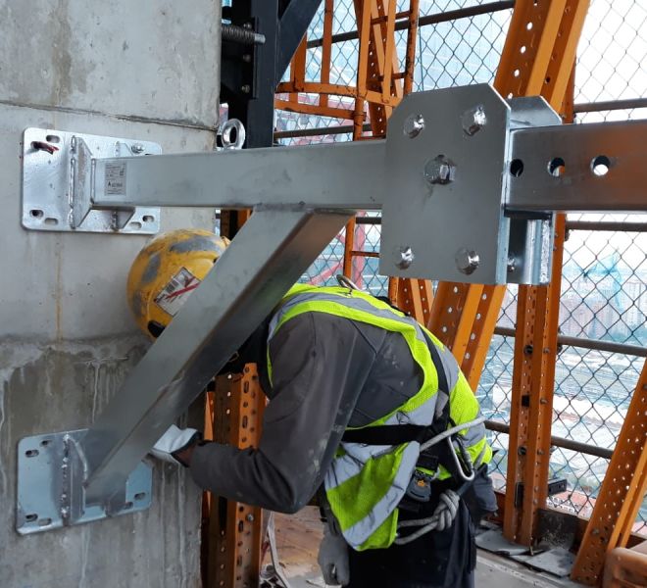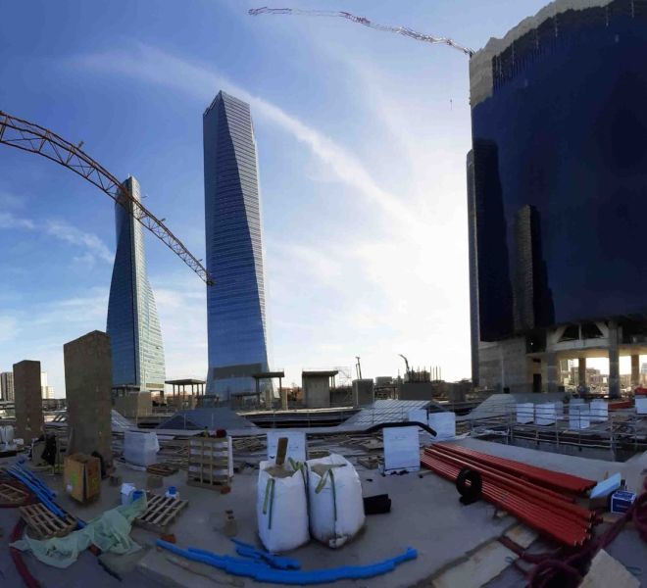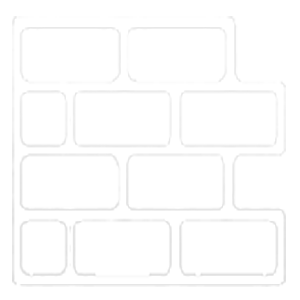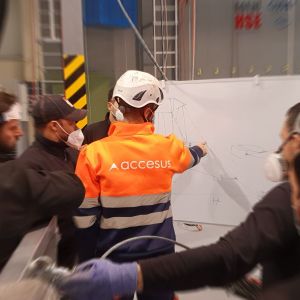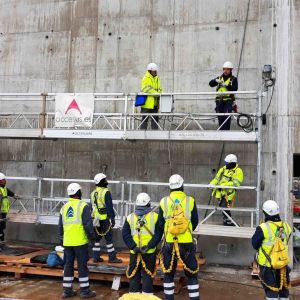
Project overview


Background

Double-deck suspended platforms are required to assemble a ventilated facade to a 200-meters high building, using 4-meters high panels.

Project

Provision of 4 double-deck suspended platforms, hung from concrete-anchored hanging brackets.

Solution

The double-deck platforms allow workers to handle the 4 meters high panels properly.
The suspension is first anchored to a 130 meters high concrete. Once all the floors have been concreted, the platforms are suspended from clamps located on the building crest. With this system, it is possible to use the hanging platforms before crowning the building, increasing the facade assembly rate.



